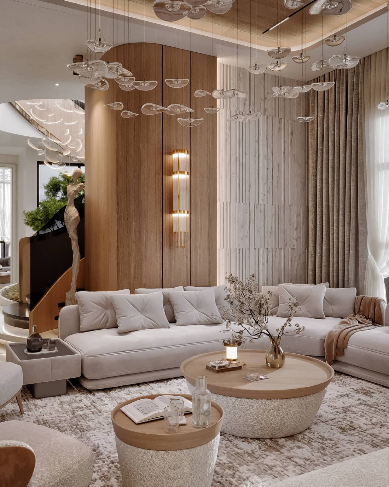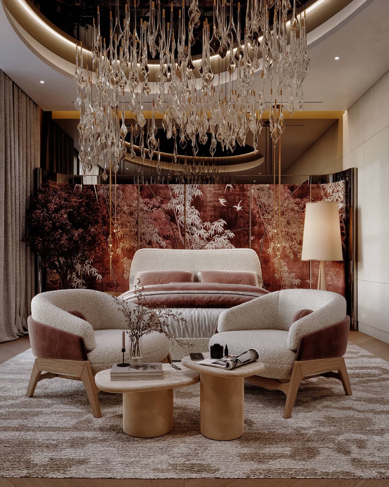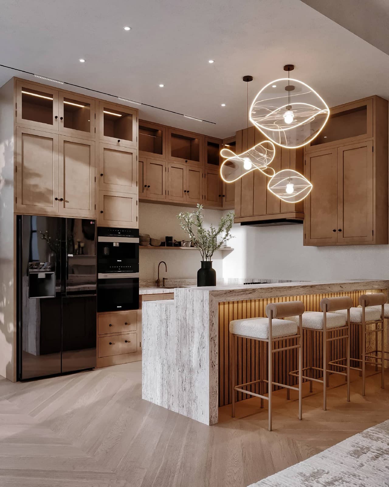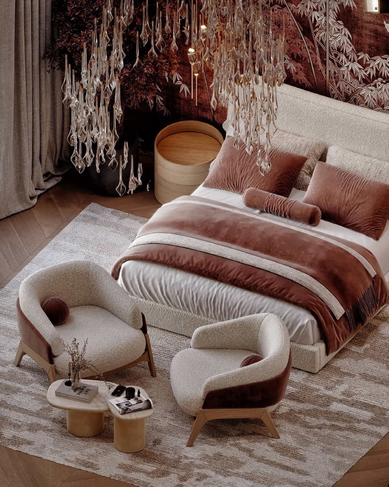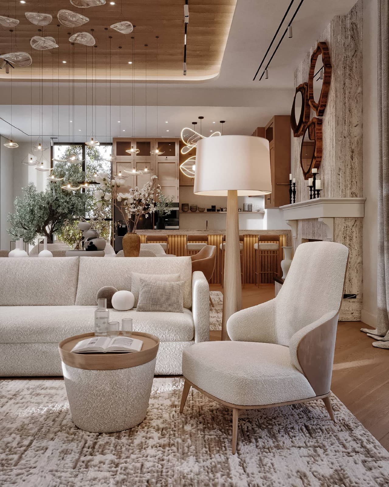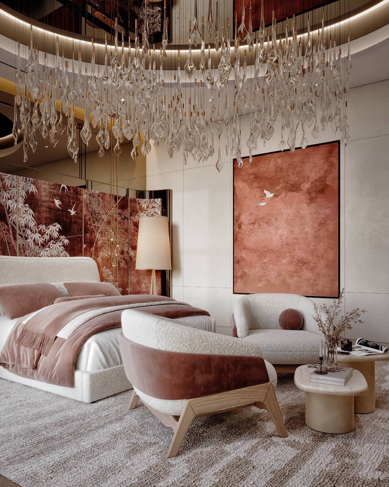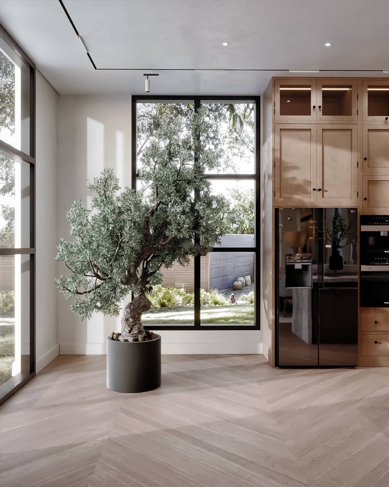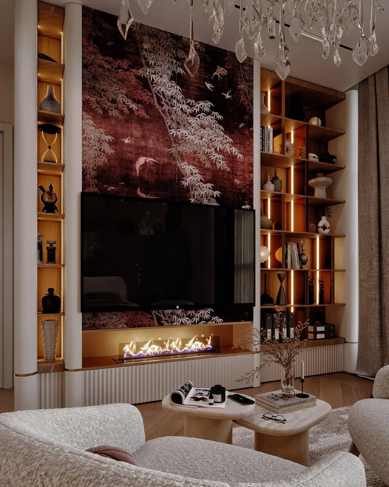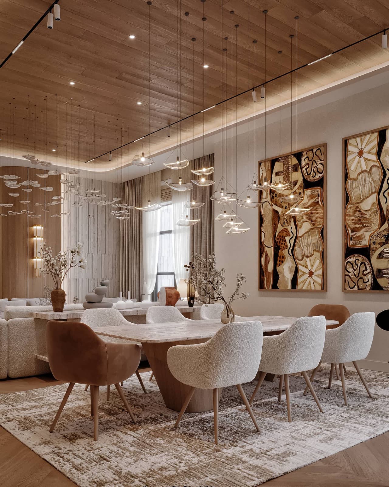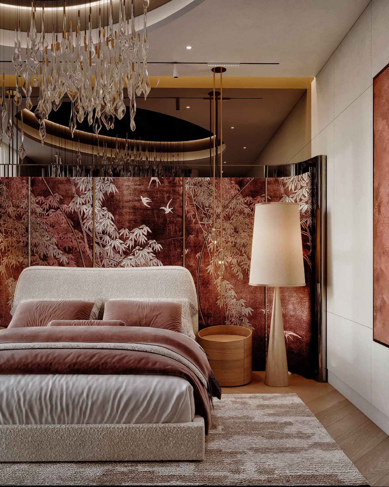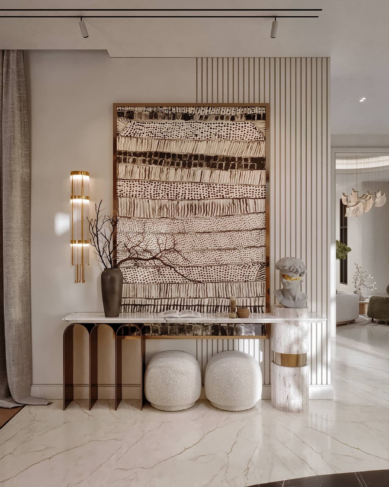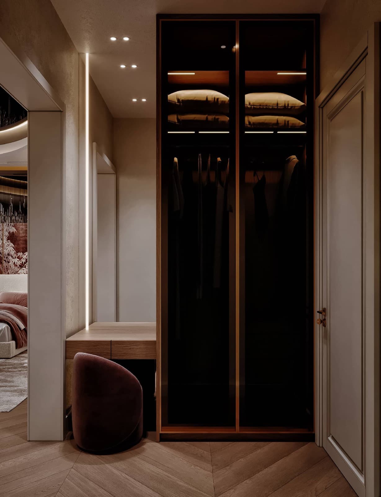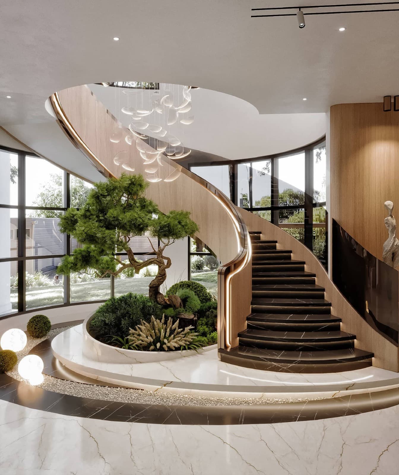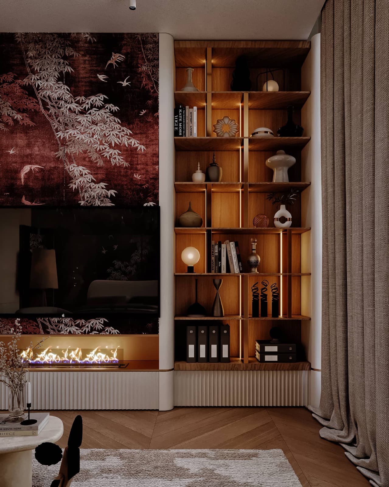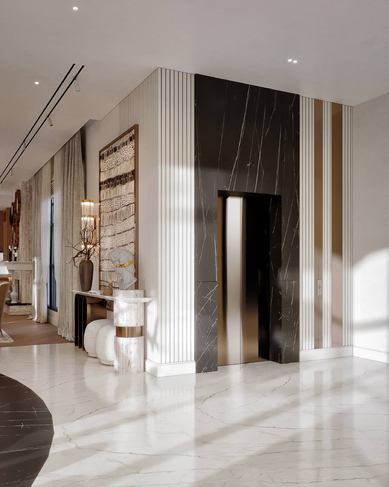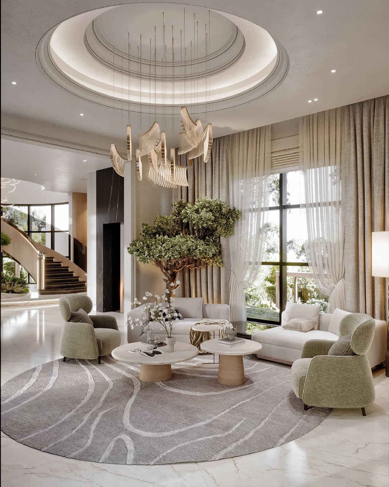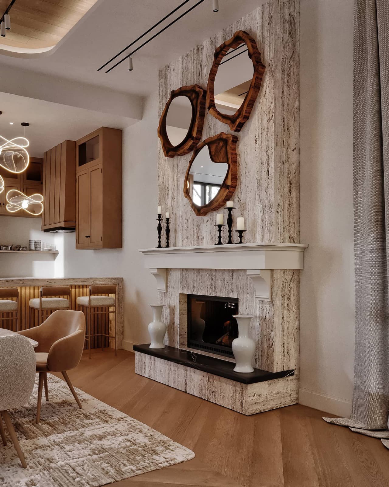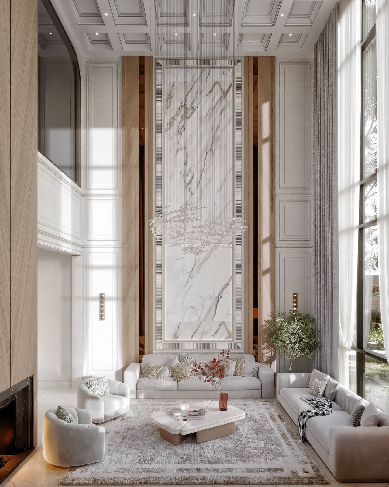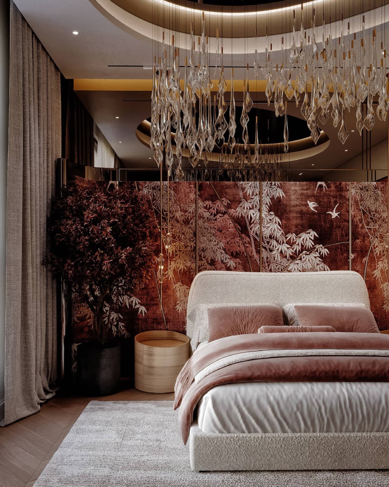Featured Project
Serene Sanctuary Residence
Dubai, UAE




















About the Project
This exquisite interior design project exemplifies modern elegance and serene luxury. The design philosophy centers on a harmonious blend of natural materials, including rich wood, textured stone, and soft fabrics, creating a warm and inviting atmosphere. Expansive living areas are defined by sophisticated color palettes, statement lighting fixtures, and bespoke furniture. From the grand, double-height living room to the intimate, richly detailed bedroom, every space is meticulously curated to offer an unparalleled experience of comfort, style, and tranquility.
Amenities & Features
Statement pendant and chandelier lighting
Curved architectural elements and furniture
Extensive use of natural wood and stone
Soothing, neutral color palette with rich accents
Integrated smart lighting and custom shelving
Cohesive design flow between open-plan spaces

